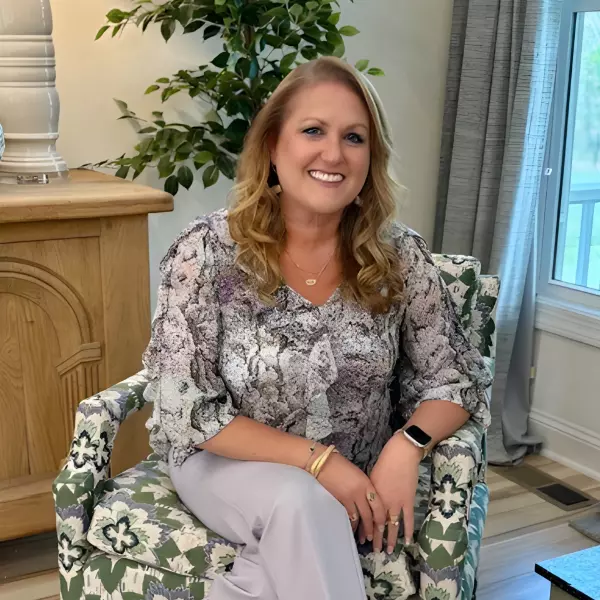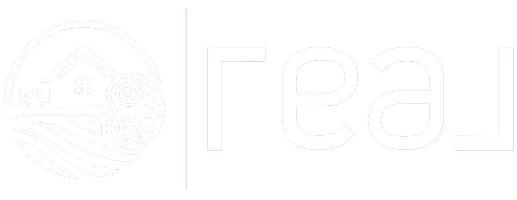
UPDATED:
Key Details
Property Type Single Family Home
Sub Type Single Family Residence
Listing Status Active
Purchase Type For Sale
Square Footage 2,707 sqft
Price per Sqft $184
Subdivision Summer Grove
MLS Listing ID 2528655
Style Two Story,Transitional
Bedrooms 4
Full Baths 2
Half Baths 1
Construction Status Actual
HOA Y/N No
Abv Grd Liv Area 2,707
Year Built 2004
Annual Tax Amount $1,875
Tax Year 2025
Lot Size 0.346 Acres
Acres 0.346
Property Sub-Type Single Family Residence
Property Description
Inside, the open-concept living area creates a natural flow between the living room and eat-in kitchen. The living room features a gas fireplace and plenty of natural light, while the kitchen offers bar-height granite countertops, a full stainless appliance package updated in June 2023, and a bay window overlooking the private backyard. Hardwood flooring runs throughout the lower level, adding warmth and continuity.
The first-floor primary suite provides comfort and convenience, featuring newer laminate flooring, a walk-in closet and a private bath with double vanities, a corner jetted tub, and a separate walk-in shower. Upstairs are three additional bedrooms- including one with an attached office- and a shared full bath—ample space for family and guests.
The home totals 4 bedrooms, 2.5 bathrooms, and 2,707 square feet of finished living space. Outside, the fenced backyard offers privacy with a 6-foot vinyl fence and space for outdoor entertaining. Storage and utility needs are met with the attached garage, a detached garage/workshop and 8' x 10' tool shed. A newer washer and dryer, installed in August 2022, convey with the property.
Located minutes from the shops and amenities off Route 360 and with quick access to I-295, this Mechanicsville location combines suburban tranquility with convenience.
Check out the virtual tour; see the real thing in person and make this home yours today.
Location
State VA
County Hanover
Community Summer Grove
Area 44 - Hanover
Direction From US-360 E/Mechanicsville Bypass/Mechanicsville Turnpike, turn right onto Compass Point Lane, and then turn right onto Castle Grove Drive, where the destination will be on the right.
Rooms
Basement Crawl Space
Interior
Interior Features Bedroom on Main Level, Ceiling Fan(s), Cathedral Ceiling(s), Separate/Formal Dining Room, Double Vanity, Eat-in Kitchen, Fireplace, Granite Counters, High Ceilings, Bath in Primary Bedroom, Main Level Primary, Pantry, Recessed Lighting, Walk-In Closet(s)
Heating Natural Gas, Zoned
Cooling Central Air, Zoned
Flooring Laminate, Partially Carpeted, Wood
Fireplaces Number 1
Fireplaces Type Gas
Fireplace Yes
Window Features Thermal Windows
Appliance Dishwasher, Gas Water Heater, Microwave, Oven, Refrigerator, Stove
Laundry Washer Hookup, Dryer Hookup
Exterior
Exterior Feature Sprinkler/Irrigation, Porch, Storage, Shed, Paved Driveway
Parking Features Attached
Garage Spaces 4.0
Fence Back Yard, Fenced, Privacy, Vinyl
Pool None
Community Features Home Owners Association
Roof Type Shingle
Porch Front Porch, Porch
Garage Yes
Building
Story 2
Sewer Public Sewer
Water Public
Architectural Style Two Story, Transitional
Level or Stories Two
Structure Type Brick,Drywall,Frame,Vinyl Siding,Wood Siding
New Construction No
Construction Status Actual
Schools
Elementary Schools Laurel Meadow
Middle Schools Bell Creek Middle
High Schools Mechanicsville
Others
Tax ID 8725-22-9002
Ownership Individuals
Virtual Tour https://my.matterport.com/show/?m=Yy9E97PkYnn&play=1&brand=0&mls=1&

GET MORE INFORMATION




