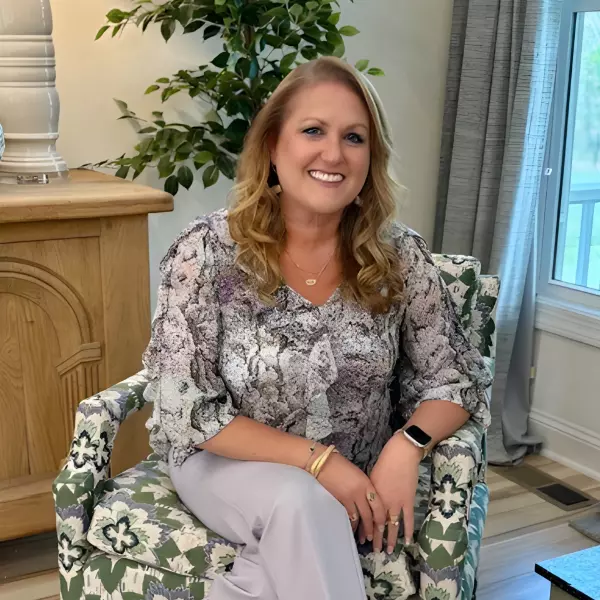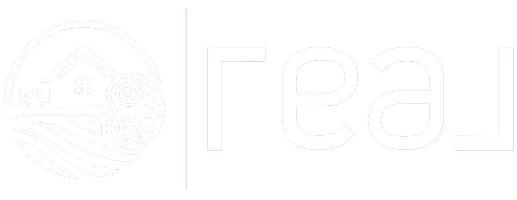
UPDATED:
Key Details
Property Type Single Family Home
Sub Type Single Family Residence
Listing Status Active
Purchase Type For Sale
Square Footage 2,040 sqft
Price per Sqft $208
Subdivision Ashbrook
MLS Listing ID 2531324
Style Two Story,Transitional
Bedrooms 4
Full Baths 2
Half Baths 1
Construction Status Actual
HOA Fees $75/qua
HOA Y/N Yes
Abv Grd Liv Area 2,040
Year Built 2005
Annual Tax Amount $3,456
Tax Year 2025
Lot Size 0.315 Acres
Acres 0.315
Property Sub-Type Single Family Residence
Property Description
Enjoy a large fenced backyard ideal for your furbabies plus a spacious deck perfect for entertaining or relaxing outdoors. The welcoming front porch and light-filled transitional floor plan offer both comfort and functionality, making this home a perfect fit for today's lifestyle.
This prime Ashbrook location offers easy access to shopping, dining, parks, and major Chesterfield County commuter routes, while still giving you the privacy of a tucked-away cul-de-sac lot. Step inside and you'll find a spacious Family Room with a cozy propane fireplace, perfect for movie nights or hosting friends. The Family Room opens seamlessly into the fully equipped Kitchen, complete with a bright Breakfast Nook and charming box bay window—an ideal spot for morning coffee. A private Home Office/Study on the main level offers flexibility for work, play, or hobbies. Head up the convenient split staircase to find all the bedrooms plus the laundry area. To the right is the large FROG/Bonus Room (or 4th Bedroom), featuring a ceiling fan and double closet—great as a bedroom, playroom, guest suite, or media space. To the left, you'll find the Primary Suite with an en suite bath and walk-in closet, along with two additional bedrooms and a full hall bathroom. All bathrooms feature durable ceramic tile flooring. Oversized 2 car garage w/Service door, double width paved driveway, front porch, fenced yard and deck make this the place to call home. 2 zone HVAC replaced in 2023. One of the best lots in Ashbrook! Sellers have found their home of choice and will be ready to get you in before the new year. Welcome in 2026 in style! Pro Pics coming soon, sellers are putting the finishing touches and should be available to show on 11/21
Location
State VA
County Chesterfield
Community Ashbrook
Area 54 - Chesterfield
Rooms
Basement Crawl Space
Interior
Interior Features Breakfast Area, Bay Window, Ceiling Fan(s), Dining Area, Fireplace, Bath in Primary Bedroom, Pantry, Walk-In Closet(s)
Heating Electric, Heat Pump, Zoned
Cooling Heat Pump, Zoned
Flooring Carpet, Ceramic Tile, Laminate
Fireplaces Number 1
Fireplaces Type Gas
Fireplace Yes
Appliance Dishwasher, Electric Cooking, Electric Water Heater, Disposal, Ice Maker, Microwave, Range, Refrigerator, Smooth Cooktop
Exterior
Exterior Feature Deck, Paved Driveway
Parking Features Attached
Garage Spaces 2.0
Fence Back Yard, Fenced, Picket
Pool None
Community Features Common Grounds/Area, Home Owners Association, Lake, Playground, Pond, Tennis Court(s)
Amenities Available Management
Waterfront Description Water Access
Roof Type Asphalt,Shingle
Porch Front Porch, Deck
Garage Yes
Building
Lot Description Level, Cul-De-Sac
Story 2
Sewer Public Sewer
Water Public
Architectural Style Two Story, Transitional
Level or Stories Two
Structure Type Block,Drywall,Frame,Vinyl Siding
New Construction No
Construction Status Actual
Schools
Elementary Schools Clover Hill
Middle Schools Swift Creek
High Schools Cosby
Others
HOA Fee Include Association Management,Common Areas,Recreation Facilities
Tax ID 716-66-70-74-200-000
Ownership Individuals

GET MORE INFORMATION




