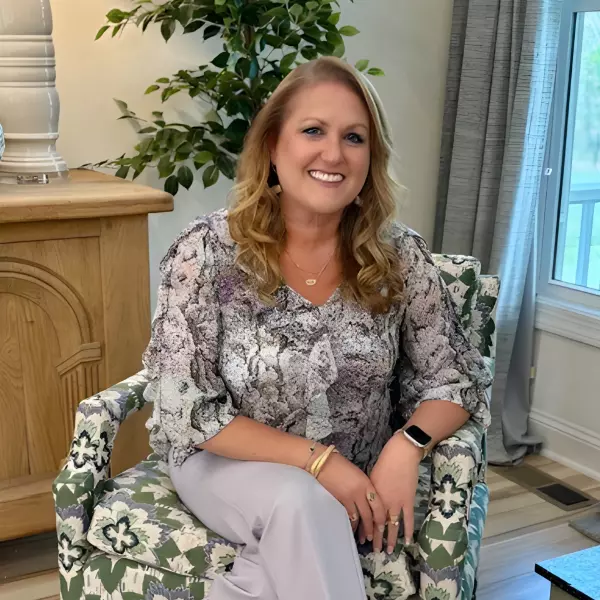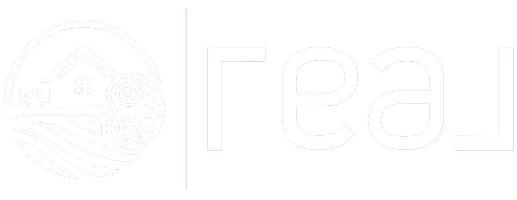
UPDATED:
Key Details
Property Type Townhouse
Sub Type Townhouse
Listing Status Active
Purchase Type For Sale
Square Footage 2,856 sqft
Price per Sqft $219
Subdivision Atlee Station Village
MLS Listing ID 2530638
Style Custom,Patio Home,Two Story
Bedrooms 3
Full Baths 2
Half Baths 1
Construction Status Actual
HOA Fees $350/mo
HOA Y/N Yes
Abv Grd Liv Area 2,856
Year Built 2015
Annual Tax Amount $2,248
Tax Year 2025
Lot Size 6,751 Sqft
Acres 0.155
Property Sub-Type Townhouse
Property Description
Location
State VA
County Hanover
Community Atlee Station Village
Area 36 - Hanover
Interior
Interior Features Wet Bar, Bedroom on Main Level, Butler's Pantry, Bay Window, Tray Ceiling(s), Ceiling Fan(s), Cathedral Ceiling(s), Dining Area, Separate/Formal Dining Room, Double Vanity, Fireplace, Granite Counters, High Ceilings, Kitchen Island, Loft, Bath in Primary Bedroom, Main Level Primary, Pantry, Recessed Lighting, Walk-In Closet(s), Window Treatments
Heating Forced Air, Heat Pump, Natural Gas, Zoned
Cooling Central Air, Electric, Zoned
Flooring Carpet, Ceramic Tile, Wood
Fireplaces Number 1
Fireplaces Type Gas, Vented
Fireplace Yes
Window Features Screens,Thermal Windows,Window Treatments
Appliance Built-In Oven, Dryer, Dishwasher, Gas Cooking, Disposal, Gas Water Heater, Humidifier, Microwave, Oven, Refrigerator, Range Hood, Stove, Washer
Exterior
Exterior Feature Sprinkler/Irrigation, Paved Driveway
Parking Features Attached
Garage Spaces 2.0
Fence None
Pool Outdoor Pool, Pool, Community
Community Features Common Grounds/Area, Clubhouse, Home Owners Association, Pool
Amenities Available Landscaping
Roof Type Composition
Topography Level
Porch Rear Porch, Patio, Side Porch
Garage Yes
Building
Lot Description Level
Story 2
Sewer Public Sewer
Water Public
Architectural Style Custom, Patio Home, Two Story
Level or Stories Two
Structure Type Brick,Drywall,Frame,HardiPlank Type
New Construction No
Construction Status Actual
Schools
Elementary Schools Cool Spring
Middle Schools Chickahominy
High Schools Atlee
Others
HOA Fee Include Clubhouse,Common Areas,Maintenance Grounds,Maintenance Structure,Pool(s),Road Maintenance,Snow Removal,Trash
Senior Community Yes
Tax ID 7797-41-5980
Ownership Individuals
Security Features Smoke Detector(s)

GET MORE INFORMATION




