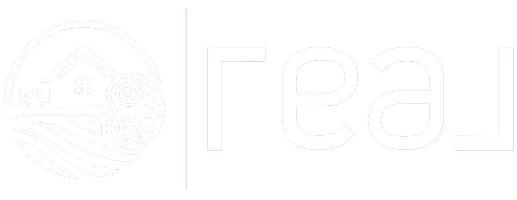
UPDATED:
Key Details
Property Type Single Family Home
Sub Type Single Family Residence
Listing Status Active
Purchase Type For Sale
Square Footage 1,410 sqft
Price per Sqft $254
Subdivision Club Court
MLS Listing ID 2532027
Style Two Story
Bedrooms 3
Full Baths 2
Half Baths 1
Construction Status New
HOA Y/N No
Abv Grd Liv Area 1,410
Year Built 2025
Annual Tax Amount $705
Tax Year 2025
Lot Size 8,276 Sqft
Acres 0.19
Lot Dimensions 80x135
Property Sub-Type Single Family Residence
Property Description
Location
State VA
County Henrico
Community Club Court
Area 32 - Henrico
Direction 95N to exit 81 - turn right on Wilmer Ave - right on Brook Road - right on Hilliard Ave - right on Moss Side Ave
Rooms
Basement Crawl Space
Interior
Interior Features Breakfast Area, Ceiling Fan(s), Dining Area, Double Vanity, Eat-in Kitchen, High Ceilings, High Speed Internet, Laminate Counters, Cable TV, Wired for Data, Walk-In Closet(s)
Heating Electric, Heat Pump
Cooling Central Air, Heat Pump
Flooring Carpet, Vinyl
Fireplace No
Appliance Dishwasher, Exhaust Fan, Electric Cooking, Electric Water Heater, Disposal, Microwave, Smooth Cooktop, Self Cleaning Oven
Laundry Washer Hookup, Dryer Hookup
Exterior
Exterior Feature Paved Driveway
Fence None
Pool None
Community Features Curbs, Gutter(s)
Roof Type Asphalt
Porch Front Porch
Garage No
Building
Lot Description Cul-De-Sac
Story 2
Sewer Public Sewer
Water Public
Architectural Style Two Story
Level or Stories Two
Structure Type Drywall,Frame,Vinyl Siding
New Construction Yes
Construction Status New
Schools
Elementary Schools Chamberlayne
Middle Schools Brookland
High Schools Hermitage
Others
Tax ID 786-750-8500
Ownership Corporate
Security Features Smoke Detector(s)
Special Listing Condition Corporate Listing

GET MORE INFORMATION




