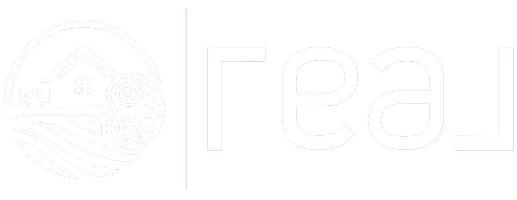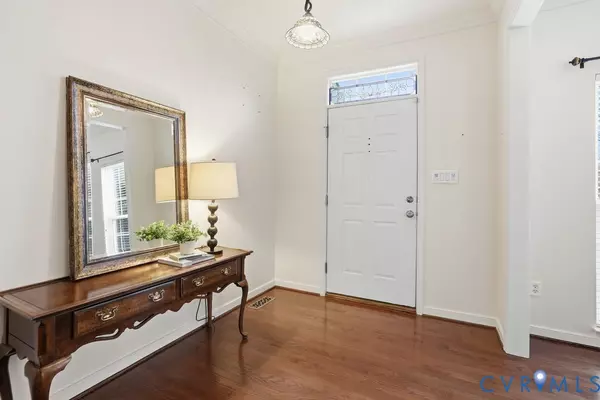
UPDATED:
Key Details
Property Type Single Family Home
Sub Type Single Family Residence
Listing Status Active
Purchase Type For Sale
Square Footage 3,407 sqft
Price per Sqft $165
Subdivision Ashbury At Stoneleigh
MLS Listing ID 2528488
Style Two Story,Transitional
Bedrooms 5
Full Baths 3
Half Baths 1
Construction Status Actual
HOA Fees $400/ann
HOA Y/N Yes
Abv Grd Liv Area 3,407
Year Built 2007
Annual Tax Amount $950
Tax Year 2025
Lot Size 0.387 Acres
Acres 0.3873
Property Sub-Type Single Family Residence
Property Description
Location
State VA
County Henrico
Community Ashbury At Stoneleigh
Area 32 - Henrico
Direction From I-95, take the Parham East exit. Right on Ashbury Hills Drive and make an immediate right into the cul-de-sac (also called Ashbury Hills Drive)
Rooms
Basement Crawl Space
Interior
Interior Features Tray Ceiling(s), Dining Area, Separate/Formal Dining Room, Double Vanity, Eat-in Kitchen, Fireplace, Granite Counters, High Ceilings, Kitchen Island, Bath in Primary Bedroom, Pantry, Recessed Lighting, Walk-In Closet(s)
Heating Forced Air, Natural Gas, Zoned
Cooling Central Air, Zoned
Fireplaces Number 1
Fireplaces Type Gas, Stone
Fireplace Yes
Appliance Dryer, Dishwasher, Freezer, Disposal, Gas Water Heater, Microwave, Refrigerator, Washer
Laundry Dryer Hookup
Exterior
Exterior Feature Sprinkler/Irrigation, Paved Driveway
Garage Spaces 2.0
Fence None
Pool None
Community Features Common Grounds/Area, Home Owners Association, Playground
Roof Type Composition,Shingle
Porch Deck
Garage Yes
Building
Lot Description Cul-De-Sac, Level
Sewer Public Sewer
Water Public
Architectural Style Two Story, Transitional
Level or Stories Two and One Half
Structure Type Brick,Drywall,Frame,Vinyl Siding
New Construction No
Construction Status Actual
Schools
Elementary Schools Chamberlayne
Middle Schools Brookland
High Schools Hermitage
Others
Tax ID 793-759-1197
Ownership Individuals

GET MORE INFORMATION




