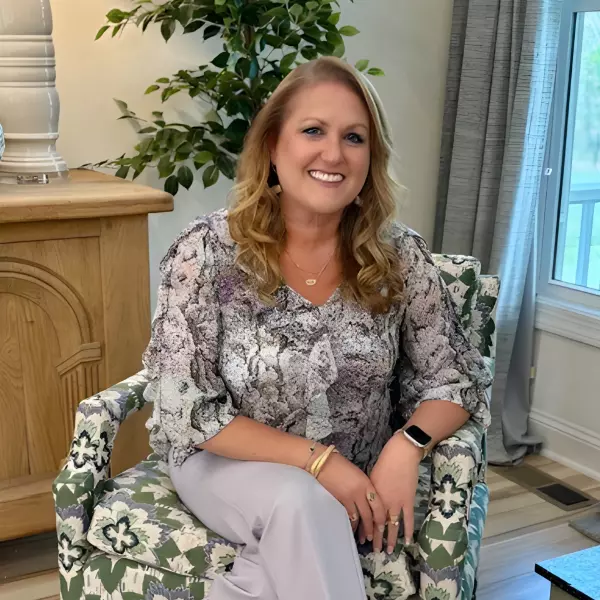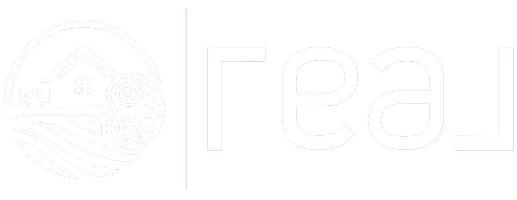
UPDATED:
Key Details
Property Type Single Family Home
Sub Type Single Family Residence
Listing Status Active
Purchase Type For Sale
Square Footage 1,389 sqft
Price per Sqft $246
Subdivision Ridgecrest
MLS Listing ID 2532107
Style Ranch
Bedrooms 3
Full Baths 1
Half Baths 1
Construction Status Actual
HOA Y/N No
Abv Grd Liv Area 1,389
Year Built 1955
Annual Tax Amount $2,848
Tax Year 2025
Lot Size 0.324 Acres
Acres 0.3239
Property Sub-Type Single Family Residence
Property Description
full baths. Lovely neighborhood with wide walkable streets. One-level living with fantastic floor plan - ideal for firsttime homebuyers, downsizers, investors, or house sharing. Recently updated with fresh paint and refinished wood
floors, the layout includes a comfortable sun-lit living room with a fireplace, a formal dining room for large gatherings,
and an eat-in kitchen, perfect for quick meals and enjoying your morning coffee. Offering its own entrance and full
bath, the light-filled family room provides plenty of room for relaxation, but is also well suited to be used as a spacious
studio bedroom for a house-share arrangement or hosting long-term guests. Four bedrooms share a large hall bath. The
flexible floor plan continues with Bedroom 3, which can easily serve as a home office, craft room or play room,
accommodating various wants and needs. Outside, enjoy a huge fenced backyard with a paver patio, perfect for
entertaining, gardening, kids, and pets...there's even room enough for a pool. This home combines practicality and
comfort, in an ideal location, making it a great choice for anyone looking to call the west end their home. Walk to
shopping and restaurants, close to schools: Maybeury, Tuckahoe, Freeman, and minutes to I-64/288 for a quick
commute to Richmond and beyond.
Location
State VA
County Henrico
Community Ridgecrest
Area 22 - Henrico
Interior
Interior Features Bedroom on Main Level, Dining Area, Fireplace, Main Level Primary
Heating Forced Air, Heat Pump, Natural Gas
Cooling Central Air
Flooring Partially Carpeted, Wood
Fireplaces Type Masonry
Fireplace Yes
Appliance Dishwasher, Oven, Stove, Water Heater
Exterior
Exterior Feature Paved Driveway
Fence Full
Pool None
Roof Type Composition
Porch Patio, Stoop
Garage No
Building
Story 1
Sewer Public Sewer
Water Public
Architectural Style Ranch
Level or Stories One
Structure Type Brick,Drywall
New Construction No
Construction Status Actual
Schools
Elementary Schools Maybeury
Middle Schools Tuckahoe
High Schools Freeman
Others
Tax ID 752-742-0563
Ownership Individuals
Security Features Smoke Detector(s)

GET MORE INFORMATION




