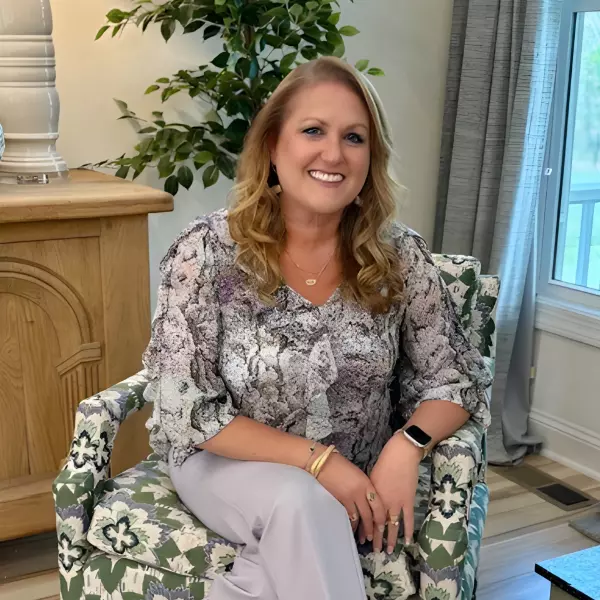
UPDATED:
Key Details
Property Type Single Family Home
Sub Type Single Family Residence
Listing Status Active
Purchase Type For Sale
Square Footage 1,332 sqft
Price per Sqft $273
Subdivision Claremont
MLS Listing ID 2531504
Style Ranch
Bedrooms 3
Full Baths 2
Construction Status Actual
HOA Y/N No
Abv Grd Liv Area 1,332
Year Built 1973
Annual Tax Amount $4,104
Tax Year 2025
Lot Size 0.316 Acres
Acres 0.3158
Property Sub-Type Single Family Residence
Property Description
Other updates include: New electric panel, New vinyl siding & exterior paint, newly sealed paved driveway, new roof & new security system. Crawl space insulation & vapor barrier installed in 2022.
All of this just minutes to parks, the river, downtown, Carytown, Bon Air, restaurants, shopping and major highways to take you everywhere else you want to be!
Location
State VA
County Richmond City
Community Claremont
Area 60 - Richmond
Rooms
Basement Crawl Space
Interior
Interior Features Bedroom on Main Level, Ceiling Fan(s), Dining Area, Eat-in Kitchen, Fireplace, Granite Counters, High Speed Internet, Bath in Primary Bedroom, Main Level Primary, Recessed Lighting, Wired for Data
Heating Electric, Heat Pump
Cooling Central Air, Electric
Flooring Vinyl
Fireplaces Number 1
Fireplaces Type Wood Burning
Equipment Air Purifier
Fireplace Yes
Window Features Screens,Thermal Windows
Appliance Dryer, Dishwasher, Electric Cooking, Electric Water Heater, Disposal, Microwave, Oven, Refrigerator, Smooth Cooktop, Washer
Exterior
Exterior Feature Deck, Lighting, Porch, Paved Driveway
Fence Back Yard, Fenced, Privacy
Pool None
Community Features Street Lights
Roof Type Shingle
Porch Rear Porch, Front Porch, Deck, Porch
Garage No
Building
Lot Description Landscaped
Story 1
Sewer Public Sewer
Water Public
Architectural Style Ranch
Level or Stories One
Structure Type Drywall,Frame,Vinyl Siding
New Construction No
Construction Status Actual
Schools
Elementary Schools Southampton
Middle Schools Lucille Brown
High Schools Huguenot
Others
Tax ID C005-0403-028
Ownership Corporate
Security Features Security System
Special Listing Condition Corporate Listing

GET MORE INFORMATION




