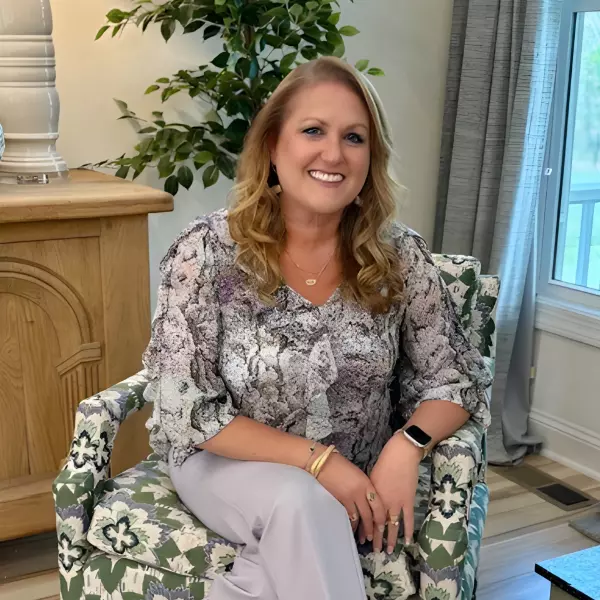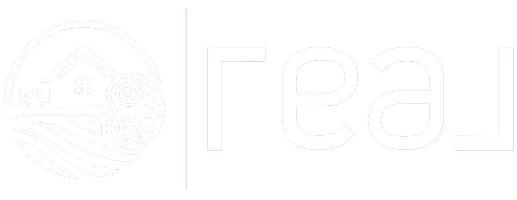
Open House
Sun Nov 23, 2:00pm - 4:00pm
UPDATED:
Key Details
Property Type Single Family Home
Sub Type Single Family Residence
Listing Status Active
Purchase Type For Sale
Square Footage 3,531 sqft
Price per Sqft $234
Subdivision Readers Branch
MLS Listing ID 2531531
Style Craftsman
Bedrooms 3
Full Baths 2
Half Baths 1
Construction Status Actual
HOA Fees $220/mo
HOA Y/N Yes
Abv Grd Liv Area 2,101
Year Built 2020
Annual Tax Amount $4,500
Tax Year 2025
Lot Size 8,712 Sqft
Acres 0.2
Property Sub-Type Single Family Residence
Property Description
Location
State VA
County Goochland
Community Readers Branch
Area 24 - Goochland
Direction From Broad St., South on Hockett Rd., LEFT on Readers Pointe Dr., LEFT on S. Readers Dr. House will be on S. Crossing Dr.
Rooms
Basement Full, Partially Finished, Walk-Out Access
Interior
Interior Features Bedroom on Main Level, Butler's Pantry, Breakfast Area, Bay Window, Ceiling Fan(s), Separate/Formal Dining Room, Double Vanity, Fireplace, Granite Counters, High Ceilings, Pantry, Recessed Lighting, Walk-In Closet(s)
Heating Natural Gas, Zoned
Cooling Central Air, Zoned
Flooring Partially Carpeted, Wood
Fireplaces Number 1
Fireplaces Type Gas
Equipment Generator
Fireplace Yes
Appliance Dryer, Dishwasher, Gas Cooking, Disposal, Microwave, Refrigerator, Stove, Tankless Water Heater, Washer
Laundry Washer Hookup, Dryer Hookup
Exterior
Exterior Feature Deck, Sprinkler/Irrigation, Porch, Paved Driveway
Parking Features Attached
Garage Spaces 2.0
Fence Back Yard, Fenced
Pool None
Community Features Common Grounds/Area, Clubhouse, Home Owners Association, Lake, Park, Pond, Trails/Paths
Amenities Available Landscaping, Management
Waterfront Description Pond,Waterfront
View Y/N Yes
View Water
Roof Type Shingle
Porch Rear Porch, Front Porch, Deck, Porch
Garage Yes
Building
Lot Description Level, Waterfront
Story 2
Sewer Public Sewer
Water Public
Architectural Style Craftsman
Level or Stories Two
Structure Type Block,Drywall,Frame,HardiPlank Type
New Construction No
Construction Status Actual
Schools
Elementary Schools Randolph
Middle Schools Goochland
High Schools Goochland
Others
HOA Fee Include Clubhouse,Common Areas,Maintenance Grounds,Recreation Facilities,Trash
Tax ID 58-55-3-16-0
Ownership Individuals
Virtual Tour https://listings.hdbros.com/videos/019aaeef-cd2b-7040-8637-a5cbc7986687

GET MORE INFORMATION




