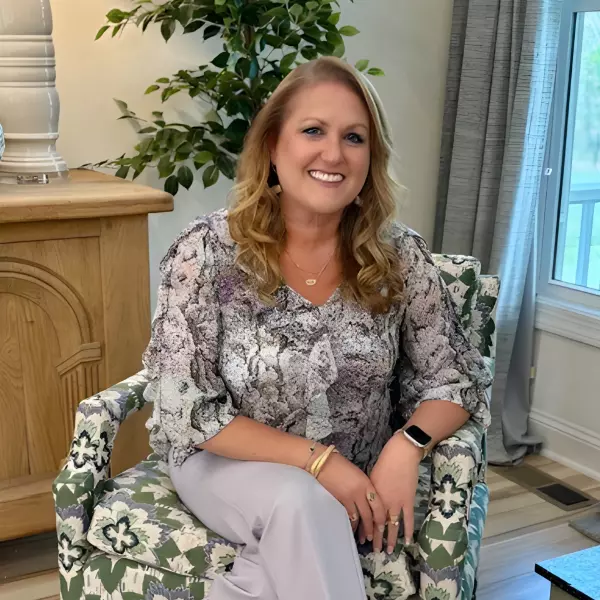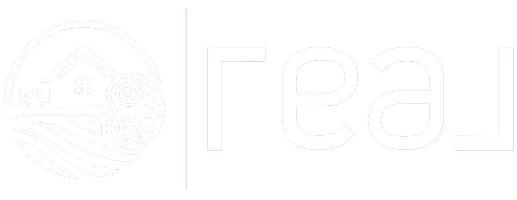For more information regarding the value of a property, please contact us for a free consultation.
Key Details
Sold Price $474,950
Property Type Single Family Home
Sub Type Single Family Residence
Listing Status Sold
Purchase Type For Sale
Square Footage 2,503 sqft
Price per Sqft $189
Subdivision Reedy Springs
MLS Listing ID 2216628
Sold Date 07/29/22
Style Two Story
Bedrooms 4
Full Baths 2
Half Baths 1
Construction Status New
HOA Fees $12/mo
HOA Y/N Yes
Year Built 2020
Annual Tax Amount $3,354
Tax Year 2021
Lot Size 0.362 Acres
Acres 0.362
Property Sub-Type Single Family Residence
Property Description
This is the Rosewood model used in Reedy Springs. Included in the price are numerous upgrades. It sits on a corner lot at the entrance of the neighborhood for easy access. There is an HOA, fees are $144 per year solely for grass cutting/ maintenance for the common areas. There are no community centers/features and there are no plans to change that.
Location
State VA
County Chesterfield
Community Reedy Springs
Area 52 - Chesterfield
Rooms
Basement Crawl Space
Interior
Interior Features Breakfast Area, Tray Ceiling(s), Ceiling Fan(s), Dining Area, Double Vanity, Granite Counters, High Ceilings, Bath in Primary Bedroom, Pantry, Walk-In Closet(s)
Heating Natural Gas, Zoned
Cooling Zoned
Flooring Ceramic Tile, Partially Carpeted, Vinyl, Wood
Appliance Built-In Oven, Double Oven, Dishwasher, Exhaust Fan, Disposal, Gas Water Heater, Microwave, Range, Range Hood, Smooth Cooktop, Tankless Water Heater
Laundry Washer Hookup, Dryer Hookup
Exterior
Exterior Feature Sprinkler/Irrigation, Porch, Paved Driveway
Parking Features Attached
Garage Spaces 2.0
Fence None
Pool None
Community Features Home Owners Association
Porch Front Porch, Patio, Stoop, Porch
Garage Yes
Building
Lot Description Corner Lot
Story 2
Sewer Public Sewer
Water Public
Architectural Style Two Story
Level or Stories Two
Structure Type Brick,Drywall,Stone,Vinyl Siding,Wood Siding
New Construction Yes
Construction Status New
Schools
Elementary Schools Salem
Middle Schools Salem
High Schools Bird
Others
HOA Fee Include Common Areas
Tax ID 777-67-19-95-300-000
Ownership Corporate
Security Features Smoke Detector(s)
Financing VA
Special Listing Condition Corporate Listing
Read Less Info
Want to know what your home might be worth? Contact us for a FREE valuation!

Our team is ready to help you sell your home for the highest possible price ASAP

Bought with EXP Realty LLC
GET MORE INFORMATION


