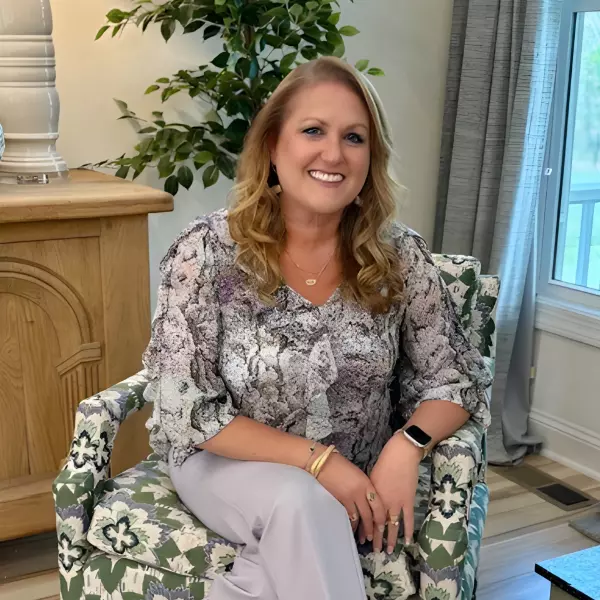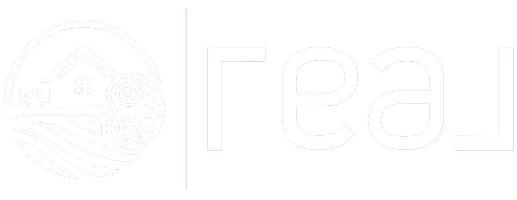For more information regarding the value of a property, please contact us for a free consultation.
Key Details
Sold Price $400,000
Property Type Single Family Home
Sub Type Single Family Residence
Listing Status Sold
Purchase Type For Sale
Square Footage 2,432 sqft
Price per Sqft $164
Subdivision Reedy Springs
MLS Listing ID 2218101
Sold Date 08/19/22
Style Two Story
Bedrooms 3
Full Baths 2
Half Baths 1
Construction Status Actual
HOA Fees $12/ann
HOA Y/N Yes
Year Built 2020
Annual Tax Amount $3,291
Tax Year 2021
Lot Size 0.281 Acres
Acres 0.2806
Property Sub-Type Single Family Residence
Property Description
Better than NEW! Built in 2020, welcome home to the Bradford Model in the Reedy Springs, subdivision of N. Chesterfield. A chic, semi-custom, two story 3 BDR, 2.5 BTH 2,432 SqFt alluring open floor plan home, perfect for all of your family's needs. The gorgeous two-story foyer welcomes you and the stunning craftsman staircase intrigues you to investigate more. The first floor features a formal dining room and a flex room with picturesque French doors. The large eat in kitchen, offers state of the art, stainless steel appliances, including a gas stove, striking tile backsplash and recessed lighting which lead right into the large open family room. On the inviting second floor you will find the large, relaxing Primary bedroom with its stunning tray ceiling and spa like ensuite complete with a standalone shower and two walk in closets, along with two spacious bedrooms, another full bath and ample sized loft. Outside you'll find a beautiful full front porch to relax and enjoy a morning cup of coffee or nice cold glass of iced tea. Unique to others, this home features a finished side load garage. Best of all, this beautiful chateau is located on a premier cul-de-sac lot!!!
Location
State VA
County Chesterfield
Community Reedy Springs
Area 52 - Chesterfield
Interior
Interior Features Tray Ceiling(s), Separate/Formal Dining Room, Double Vanity, French Door(s)/Atrium Door(s), High Ceilings, High Speed Internet, Loft, Bath in Primary Bedroom, Pantry, Recessed Lighting, Cable TV, Wired for Data
Heating Electric, Heat Pump, Natural Gas
Cooling Central Air
Flooring Partially Carpeted, Vinyl
Window Features Thermal Windows
Appliance Dishwasher, Gas Cooking, Disposal, Microwave, Oven, Stove
Laundry Washer Hookup, Dryer Hookup
Exterior
Exterior Feature Sprinkler/Irrigation, Porch, Paved Driveway
Garage Spaces 2.0
Fence None
Pool None
Roof Type Shingle
Porch Porch
Garage Yes
Building
Story 2
Sewer Public Sewer
Water Public
Architectural Style Two Story
Level or Stories Two
Structure Type Drywall,Frame,Vinyl Siding
New Construction No
Construction Status Actual
Schools
Elementary Schools Beulah
Middle Schools Salem
High Schools Bird
Others
Tax ID 777-67-21-90-900-000
Ownership Individuals
Financing Conventional
Read Less Info
Want to know what your home might be worth? Contact us for a FREE valuation!

Our team is ready to help you sell your home for the highest possible price ASAP

Bought with The Hogan Group Real Estate
GET MORE INFORMATION


