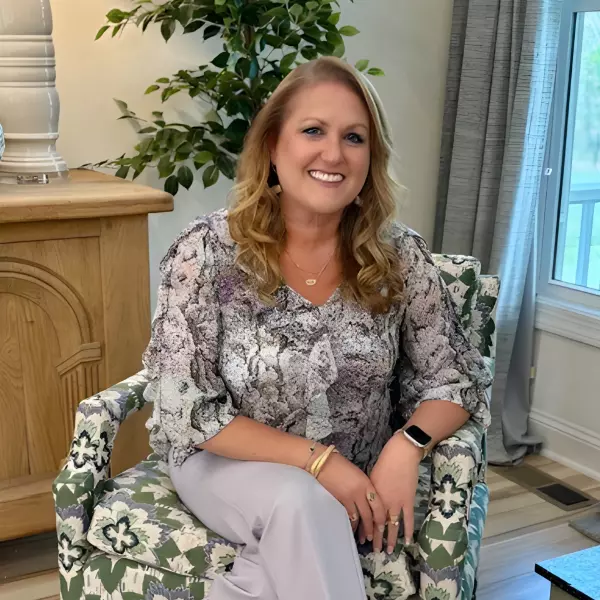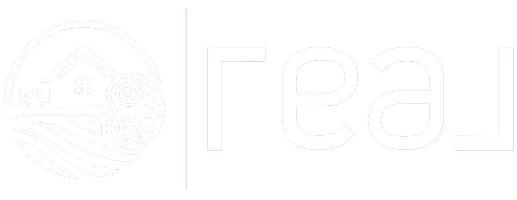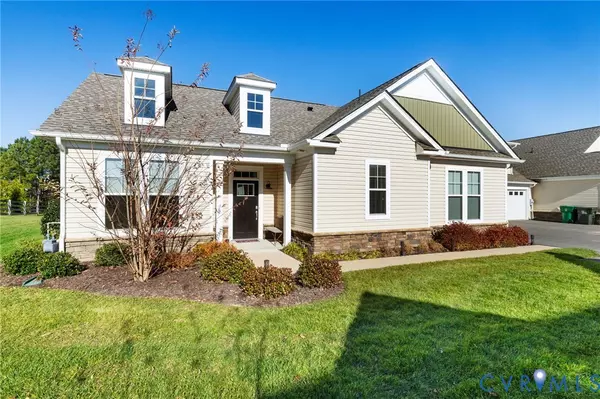
Open House
Sun Nov 23, 1:00pm - 3:00pm
UPDATED:
Key Details
Property Type Condo
Sub Type Condominium
Listing Status Active
Purchase Type For Sale
Square Footage 2,469 sqft
Price per Sqft $232
Subdivision Chickahominy Falls
MLS Listing ID 2531924
Style Bungalow,Cottage,Craftsman,Two Story
Bedrooms 3
Full Baths 3
Construction Status Actual
HOA Fees $268/mo
HOA Y/N Yes
Abv Grd Liv Area 2,469
Year Built 2021
Annual Tax Amount $1,993
Tax Year 2025
Lot Size 435 Sqft
Acres 0.01
Property Sub-Type Condominium
Property Description
Location
State VA
County Hanover
Community Chickahominy Falls
Area 36 - Hanover
Interior
Interior Features Beamed Ceilings, Bookcases, Built-in Features, Bedroom on Main Level, Ceiling Fan(s), Dining Area, French Door(s)/Atrium Door(s), Fireplace, Granite Counters, High Ceilings, Kitchen Island, Window Treatments
Heating Forced Air, Natural Gas
Cooling Central Air, Heat Pump
Flooring Partially Carpeted, Tile, Wood
Fireplaces Number 1
Fireplaces Type Gas
Fireplace Yes
Window Features Window Treatments
Appliance Dryer, Dishwasher, Electric Cooking, Electric Water Heater, Disposal, Microwave, Refrigerator
Exterior
Exterior Feature Paved Driveway
Parking Features Attached
Garage Spaces 2.0
Fence Back Yard, Fenced, Privacy
Pool Pool, Community
Community Features Common Grounds/Area, Clubhouse, Fitness, Home Owners Association, Pool
Amenities Available Landscaping
Roof Type Composition,Shingle
Topography Level
Porch Patio
Garage Yes
Building
Lot Description Level
Sewer Public Sewer
Water Public
Architectural Style Bungalow, Cottage, Craftsman, Two Story
Level or Stories One and One Half
Structure Type Frame,Stone,Vinyl Siding
New Construction No
Construction Status Actual
Schools
Elementary Schools Elmont
Middle Schools Liberty
High Schools Patrick Henry
Others
HOA Fee Include Clubhouse,Common Areas,Maintenance Grounds,Maintenance Structure,Pool(s),Recreation Facilities,Snow Removal,Trash
Senior Community Yes
Tax ID 7777-97-9042
Ownership Individuals
Security Features Smoke Detector(s)
Virtual Tour https://listings.tourvahomes.com/sites/okpmjjz/unbranded

GET MORE INFORMATION




